Nate Berkus and Jeremiah Brent Designed This Dazzling $22M Beverly Hills Home You’ve Never Seen Before—Have a Look!
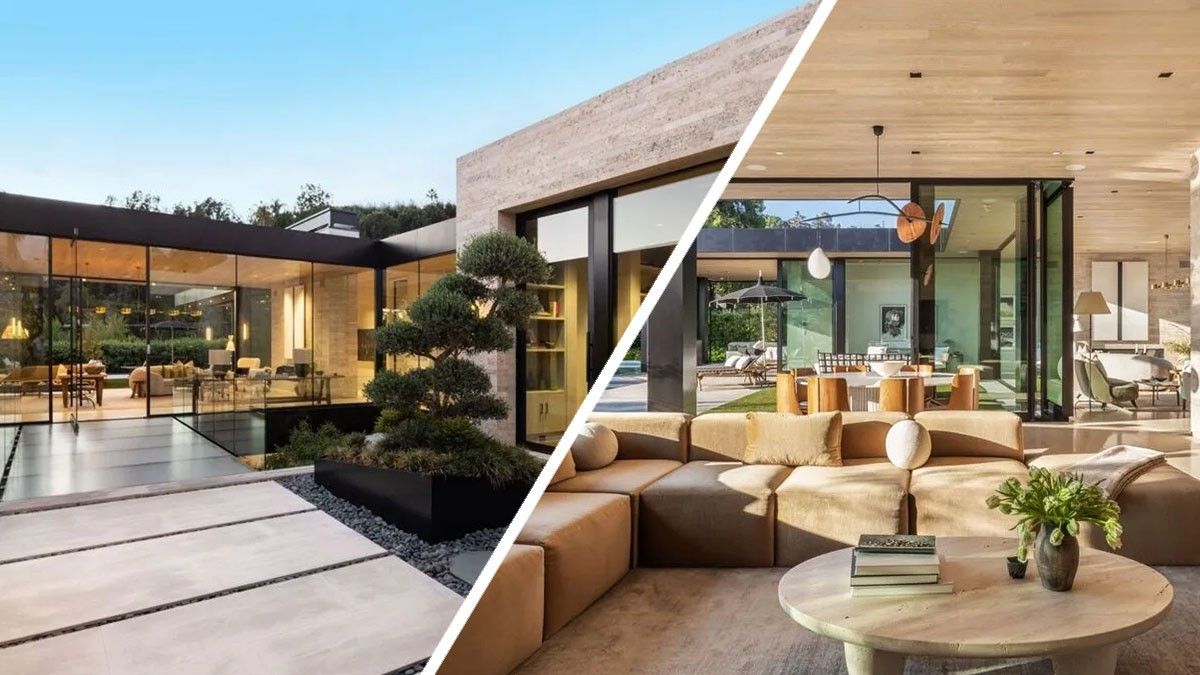
Realtor.com
If you’re a superfan of designing duo Nate Berkus and Jeremiah Brent and think you’ve seen every project they’ve ever done, think again. All the best renovators have a roster of clients—some who aren’t necessarily eager to go on reality TV.
But now we’re giving you a chance to peek inside a very private, palatial estate that has been redone in prime Berkus-and-Brent fashion, out of public sight and without fanfare.
Feel free to ooh and ahh over their mercurial design touches in this modern, Beverly Hills manse, now on the market for $21,950,000.
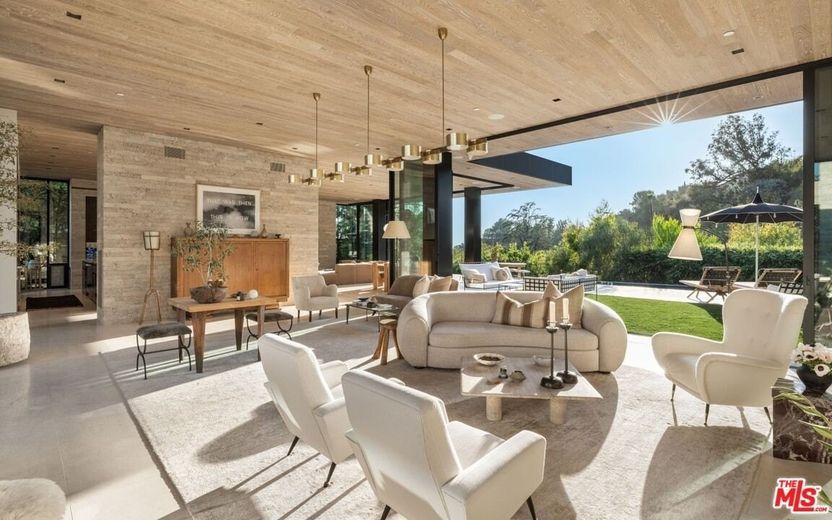
Realtor.com
This particular luxury home is a shining example of what Berkus and Bent can do when they’re not limited by cameras or tight budgets.
The five-bedroom, eight-bath, cutting-edge residence was completed in 2019 and listed at $23,995,000. The current owners nabbed it for a very discounted $16,800,000 in February 2020.
Berkus and Brent came in shortly thereafter, adding their own design concepts to transform the stately structure into a lively yet elegant family home.
Of course, much of the 11,000-square-foot home’s superlative beauty and style were already baked in. Designed by prominent architect Paul McClean, the house features travertine-lined walls, oak ceilings, and steel columns.

Realtor.com
There are, naturally, myriad floor-to-ceiling windows and tall, disappearing glass doors—perfect for taking in the verdant canyon, city, and ocean views. The home’s deliberately unique construction also lends itself to commingling the lush, surrounding landscape with the dwelling’s interiors.
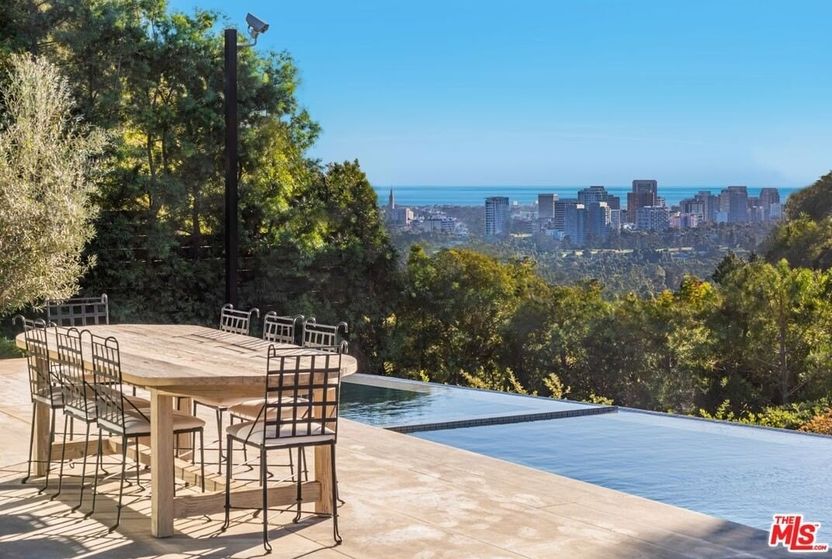
Realtor.com
Berkus and Brent added awe-inspiring touches—bronze cabinetry and floating shelves in the kitchen; posh, suede curtains in the dining room; and black plaster, a marble bar, and bronze accents in the lower-level lounge.

Realtor.com
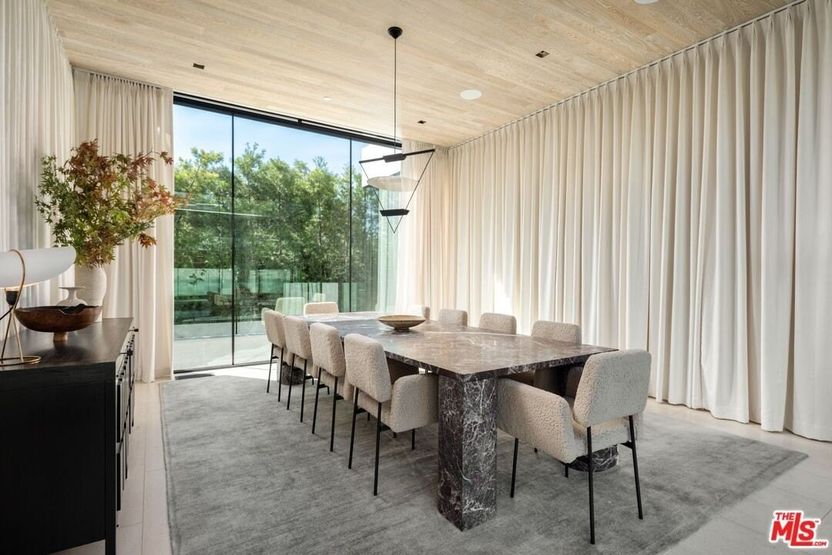
Realtor.com

Realtor.com
Touches of the pair’s trademark whimsical flair are found in the spaces created for the owner’s young daughter. She has a cheerful pink and purple bedroom with a bunk bed. There’s also a playroom with a rope swing; padded, pink wall panels; and a colorful, hanging light.

Realtor.com
There are also plenty of impressive amenities, including a marble-clad, indoor wellness center with a hot and cold plunge pool; a cedar sauna; and gym.
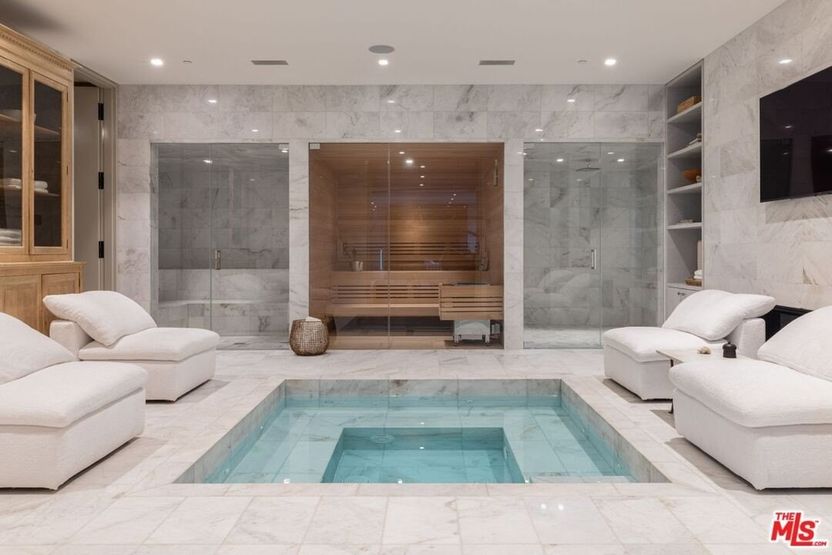
Realtor.com
In addition, there’s a luxurious home theater, subterranean auto gallery, and an indoor golf simulator.
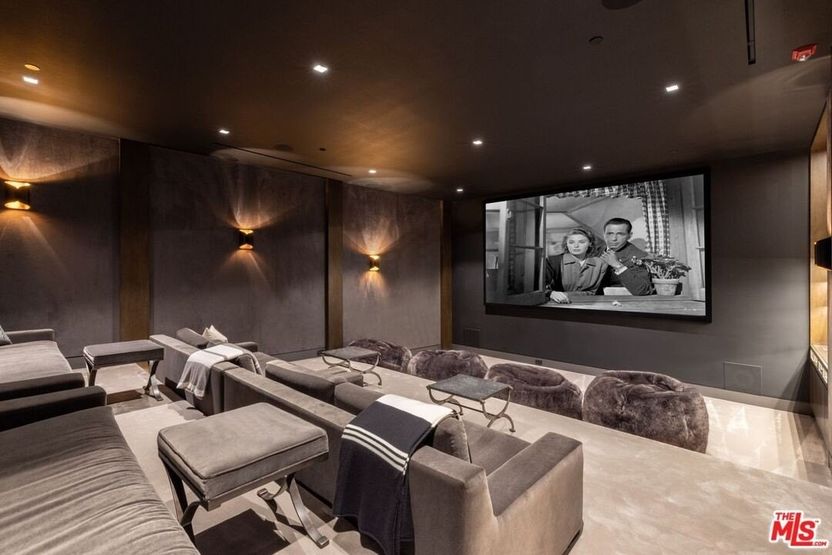
Realtor.com
The property is private from the street, thanks to a full-grown hedge that hides a stone-clad facade with relatively few windows.
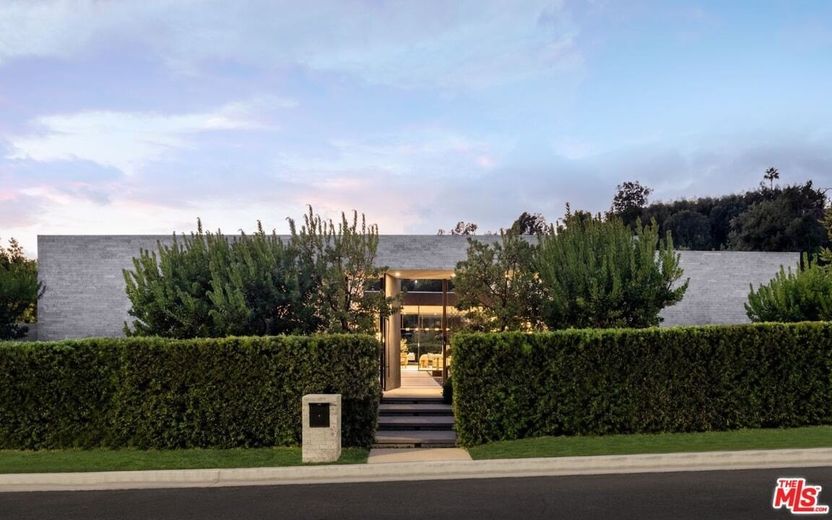
Realtor.com
However, generous windows in the back invite views of the half-acre grounds and an infinity pool, a Japanese garden, rolling lawns, patios, and lounge areas.

Realtor.com
Architectural Digest reports that Berkus and Brent have become quite chummy with the sellers, in the process of the home’s reimagining.
The duo stars in their own HGTV show, “The Nate & Jeremiah Home Project,” in which they help people redesign their homes in and around New York.
The post Nate Berkus and Jeremiah Brent Designed This Dazzling $22M Beverly Hills Home You’ve Never Seen Before—Have a Look! appeared first on Real Estate News & Insights | realtor.com®.
Categories
- All Blogs (1000)
- Airbnb Realtor (13)
- Barndominium (6)
- Buying a home (57)
- California Buyers (17)
- Commercial Broker (2)
- Commercial Property (33)
- DR Horton Homes (5)
- East Tennessee (59)
- Experienced Realtor (40)
- Experienced Tennessee Realtor (67)
- For-Sale By Owner (24)
- FSBO (17)
- Gatlinburg (30)
- Gatlinburg Cabins for Sale (2)
- Gatlinburg Rental Homes for Sale (6)
- How to pick a realtor (14)
- Industrial Property (9)
- Invesment Real Estate Gatlinburg (4)
- Investment Property Realtor (27)
- Knoxville (66)
- Knoxville Jobs (1)
- Knoxville Zillow Reviews (1)
- Listing your home (30)
- Mobile Homes (7)
- Modular Homes (9)
- Morristown (28)
- Mortgage (3)
- New build homes (24)
- Price of Homes in Knoxville (10)
- Realtor Blog Feed (3)
- Reccomended Tennessee Realtor (48)
- Refinancing (2)
- Rental Property (7)
- Retail Building sites (4)
- Retail Land for Sale (3)
- Selling a home (19)
- Short-Term Rentals (2)
- Smithbuilt Homes (2)
- Strawberry Plains (1)
- Tennessee (39)
- Tennessee Lenders (3)
- tract homes (1)
- Vacant Commercial Land (4)
- Warehouse for Sale (1)
- Zillow Agent (1)
Recent Posts

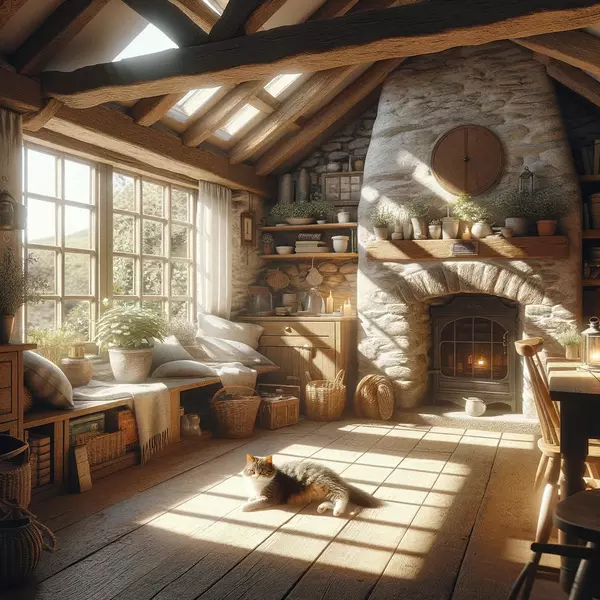
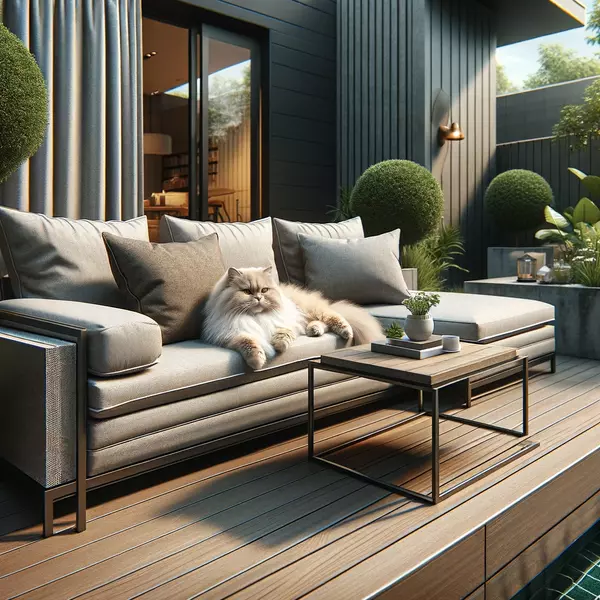

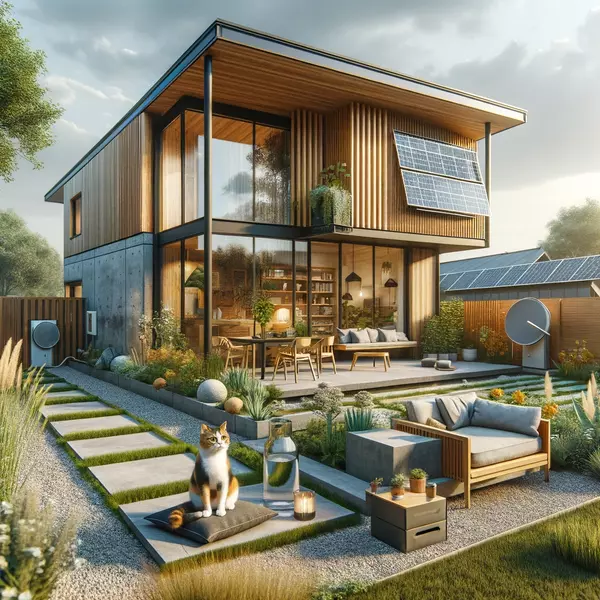





GET MORE INFORMATION
Agent | License ID: 354366
308 N PETERS RD. STE 225, KNOXVILLE, TN, 37922, United States
